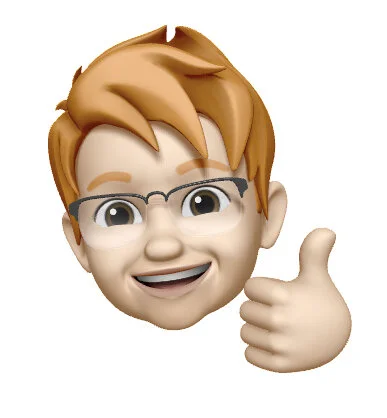HOA Drawings - drawings only
HOA Drawings - drawings only
This is to combine the technical info departments need, combined with computer images that walk the departments through the “visual” process. These are used to get permit approval.
Each County -Town vary on their rules/wants: we will adjust our drawings to meet their specific requirements. These are basic PDF drawings for normal paper size/scale. They are NOT archt style building plans. This is the economy way to get it down, and save thousands over traditional methods.
